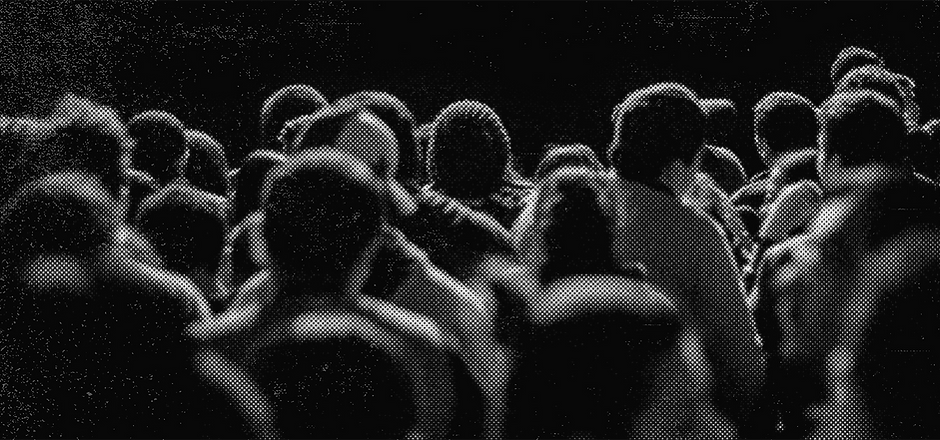PHASES
The project will be structured in Four Phases
PHASE I

August - October 2021
Community Engagement and Urban Site Analysis
• Observe and analyze events currently promoted in Whittier Square. Understand how people interact with the open space: how they move through the area, feel, use, and experience it.
• A Photovoice activity will be promoted in the community using Kendall-Whittier’s social media and stores in the neighborhood.
This will help me understand better the views of the community in order to give to the project something unique and local.
• A web page will be created where I will upload a monthly progress of the project. People who have access will be able to see and comment on it. Everything will help so that the final product is to the liking of KW's neighbors.
• Creation of base drawings and models for urban site analysis (plans, survey measurements, trees locations and Sketchup models)
PHASE II

October - December 2021
Research and Analysis of Gathered Data
• Collect and analyze data gathered from the Photovoice activity. Find patterns and learn more about which are the community’s preferences.
• Find and analyze case studies in other American Cities or the world
The case studies will be chosen following a criterion:
- Open spaces in corners of two streets/avenues
- Scale similar to Whittier Square (0.56 Acres)
- Offer community engagement projects (special events, activities, workshops)
- Have a modern appealing design for people to stay and interact with the area (furniture, sculptures,
vegetation, water features)
PHASE III

January - March 2022
Prototype and Feedback
• Begin with urban design ideas (plans, sketches, materials, vegetation, furniture) for the plaza proposed in Whittier Square and Collage of Urban Elements for the district.
• Make three different designs for Whittier Square and show them to the community and partners in order to get feedback.
The designs will address themes like botanical park, dog park, sports/activity park, Hispanic/Latino influence, and others, to find out which are the themes that the community would prefer the best.
• A method to gather feedback will be implemented. That method could be a survey, social media, focus group, feedback in a KWMS event, to find which designs the community prefers the most.
PHASE IV

March - May 2022
Design Plaza and Collage of Urban Elements
• Start final design proposal having into account the community and partners feedback.
• Create a report as the final product of the project where I will show all my findings, analysis, designs, and possible implementation strategy for Whittier Square and the Collage of Urban Elements for the district.
ETAPAS
El proyecto estara estructurado en cuatro Etapas
ETAPA I

Agosto - Octubre 2021
Relacionarse con la comunidad y Análisis de sitios urbanos
• Observar y analizar los eventos que se promueven actualmente en Whittier Square. Comprender cómo las personas interactúan con el espacio abierto: cómo se mueven por el área, cómo lo sienten, lo usan y lo experimentan.
• Se promoverá una actividad de Fotovoces en la comunidad utilizando las redes sociales y las tiendas de Kendall-Whittier en el vecindario. Esto me ayudará a comprender mejor las opiniones de la comunidad para darle al proyecto algo único y local.
• Se creara una página web donde subiré mensualmente el progreso del proyecto. Personas que tengan acceso podrán ver y comentar en la misma. Todo ayudará para que el producto final sea del agrado de los vecinos de KW.
• Creación de dibujos base y modelos para análisis de sitios urbanos (planos, mediciones topográficas, ubicación de árboles y modelos de Sketchup)
ETAPA II

Octubre - Diciembre 2021
Investigación y Análisis de datos recopilados
• Analizar datos recopilados de la actividad de Fotovoces. Encontrar patrones y aprende más sobre cuáles son las preferencias de la comunidad.
• Busqueda y análisis de parque-plazas en otras ciudades americanas o el mundo.
Los ejemplos se elegirán siguiendo el siguiente criterio:
- Espacios abiertos en esquinas de dos calles / avenidas
- Escala similar a Whittier Square (0.56 Acres)
- Que ofrezcan actividades de participación comunitaria (eventos especiales, talleres)
- Tener un diseño moderno y atractivo para que la gente se quede e interactúe con el área (muebles, esculturas, vegetación, fuente de agua)
ETAPA III

Enero - Marzo 2022
Prototipo y Opiniones
• Comenzar con ideas de diseño urbano (planos, bocetos, materiales, vegetación, mobiliario) para la plaza propuesta en Whittier Square y Collage de Elementos Urbanos para el distrito.
• Haré tres diseños diferentes para Whittier Square y los compartiré con la comunidad y los socios para recibir comentarios. Los diseños abordarán temas como el parque botánico, el parque para perros, el parque de actividades / deportes, Herencia Hispana/Latina, entre otros, para descubrir cuáles son los temas que la comunidad preferiría más.
• Se implementará un método para recopilar comentarios. Ese método podría ser una encuesta, redes sociales, grupo de enfoque, comentarios en un evento de KWMS, para encontrar qué diseños prefiere la comunidad.
ETAPA IV

Marzo - Mayo 2022
Diseñar plaza y Collage de Elementos Urbanos
• Iniciar la propuesta de diseño final teniendo en cuenta los comentarios de la comunidad y los socios.
• Elaborar un informe como producto final del proyecto donde mostraré todos mis hallazgos, análisis, diseños y posibles estrategia de implementación para Whittier Square y Collage de elementos urbanos para el distrito.
